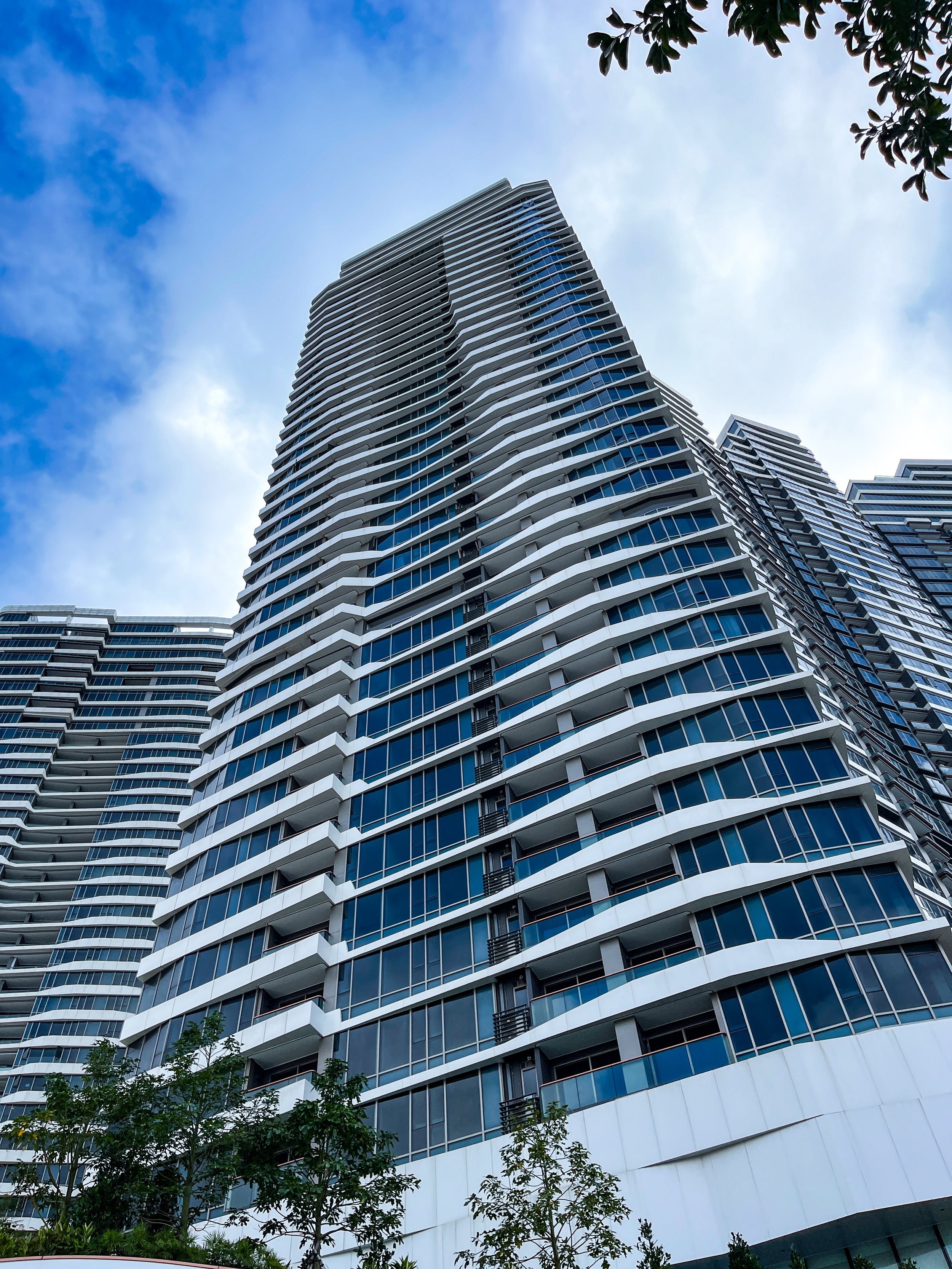-
Originally reclaimed industrial land, the One Oasis site has been rezoned for a mixed use complex for hotel, residential units, retail and recreational facilities.
One Oasis is in a prime location for use as an urban resort. In contrast to the existing ‘grid-iron’ layout of the industrial area which is apt for industrial development but regardless of the natural context, the new site has no grid. A new axis skewed in a northeasterly direction was developed to connect with the South China Sea on the northeast, forming a visual corridor and a link to the surrounding natural context. The 4,000 residential units are housed in 17 towers spread out in a ‘horseshoe’ layout over the central axis, creating an unobstructed open space in the centre.
Each tower is positioned to allow all units to enjoy the view of the natural surroundings or the inner central open space landscape. The two towers to the southwest of the axial path are in the prime location and can enjoy the sea view beyond.
The site is elevated by 7m from the street level forming a large podium over which the building blocks, access roads and open space are laid. Carparks and the plant room are placed inside the podium such that landscaped space can flow freely between the public open space and the private residential areas, creating a more interesting pedestrian experience. The residential development gains seclusion as a result of its elevation from the outer public streets.
The towers rise in graduated height from 120m to 150m and 160m in a clockwise direction around the perimeter of the site. The hotel at the northeastern tip is controlled at 80m high so as not to block the view of the prime residential towers behind.
The curving skyline of the towers complemented by the undulating slopes of the hills in the backdrop form a picturesque panorama from the highways. In response to the new development programme, the orthodox ‘grid-iron’ layout of the previous industrial site is reorganised in three dimensions into an organic layout in harmony with the site context.
-
Residential
-
752,370 Sqm
-
-
Completed 2022
-
-
-
Hong Kong
9/F 133 Wai Yip Street, Kowloon, Hong Kong
T: +852 2793 2826. F: +852 2793 2983
Email: project@archiplusinter.com
___________________________
Beijing
3/F, Newland Plaza, 58 Fucheng Road, Haidian District, Beijing 100142, China.
T: +8610 8815 1809. F: +8610 8815 1808
Email: ail@archiplusinter.com
___________________________
London
14, 5 Central St. Giles Piazza, London WC2H 8AB, UK








