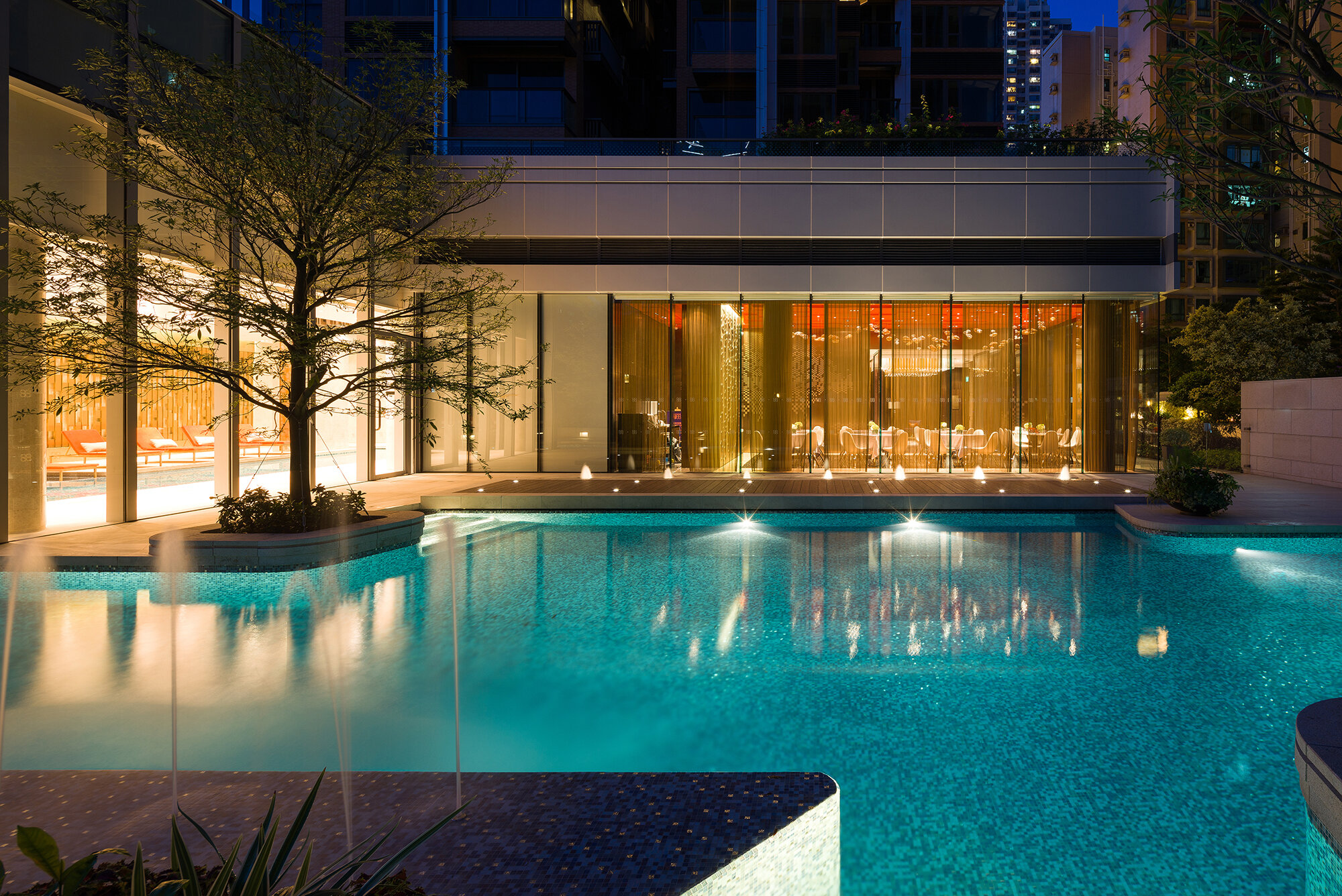-
The project comprises two towers and a clubhouse in a secluded site in the developing rural area of Yuen Long. The mission was to provide a façade design for the towers and also the design of the spatial organisation of the clubhouse. The design requirement was to give a fresh modern touch to the development to make it stand out in the area.The site is visible from the three main streets around. The design converged a city curtain wall element into this suburban residential project. The corners of the towers feature a well-defined but sleek curtain wall of grey tinted glazing, with the low reflection and grey tone of these curtain wall corners giving character to the buildings.
This is further enhanced by the contrast from the warm beige and brown coloured tiles of the external walls. Aluminium clad vertical fins stand over the façade with dual functions – to amplify the verticality of the tower and to hide the drain pipes behind the single-storey clubhouse at ground level is to provide various facilities ranging from a swimming pool to gym and dining to mini theatres.
The challenge was the location of the tower entrance foyer which is in the middle of the clubhouse floor plate. This blockage was utilized to divide the clubhouse into four zones: the activity zone near the estate entrance on the right is the gym and children’s play area, the quiet zone further back on the right is apt for library and private dining, the intermediate zone for a sitting gallery in the middle, and the privacy zone on the left is for the swimming pool and dining.
Round glazing panels are used in the clubhouse corners to achieve a sleek and lustrous effect, whilst aluminium “ribbon” claddings running around the glass wall provide an interesting suggestion of flowing movement which is a proud feature of the clubhouse.
Close and continuous collaboration with the Project Architect and consultants on the building layouts and feature design to achieve compliance with building regulations, flat mix requirements and building services design. The façade design is not an independent exercise, but a combination of aesthetic and functional response to the architectural design.
-
-
21,685 Sqm
-
Yuen Long, N.T., Hong Kong
-
Completed 2014
-
-
-
Hong Kong
9/F 133 Wai Yip Street, Kowloon, Hong Kong
T: +852 2793 2826. F: +852 2793 2983
Email: project@archiplusinter.com
___________________________
Beijing
3/F, Newland Plaza, 58 Fucheng Road, Haidian District, Beijing 100142, China.
T: +8610 8815 1809. F: +8610 8815 1808
Email: ail@archiplusinter.com
___________________________
London
14, 5 Central St. Giles Piazza, London WC2H 8AB, UK





