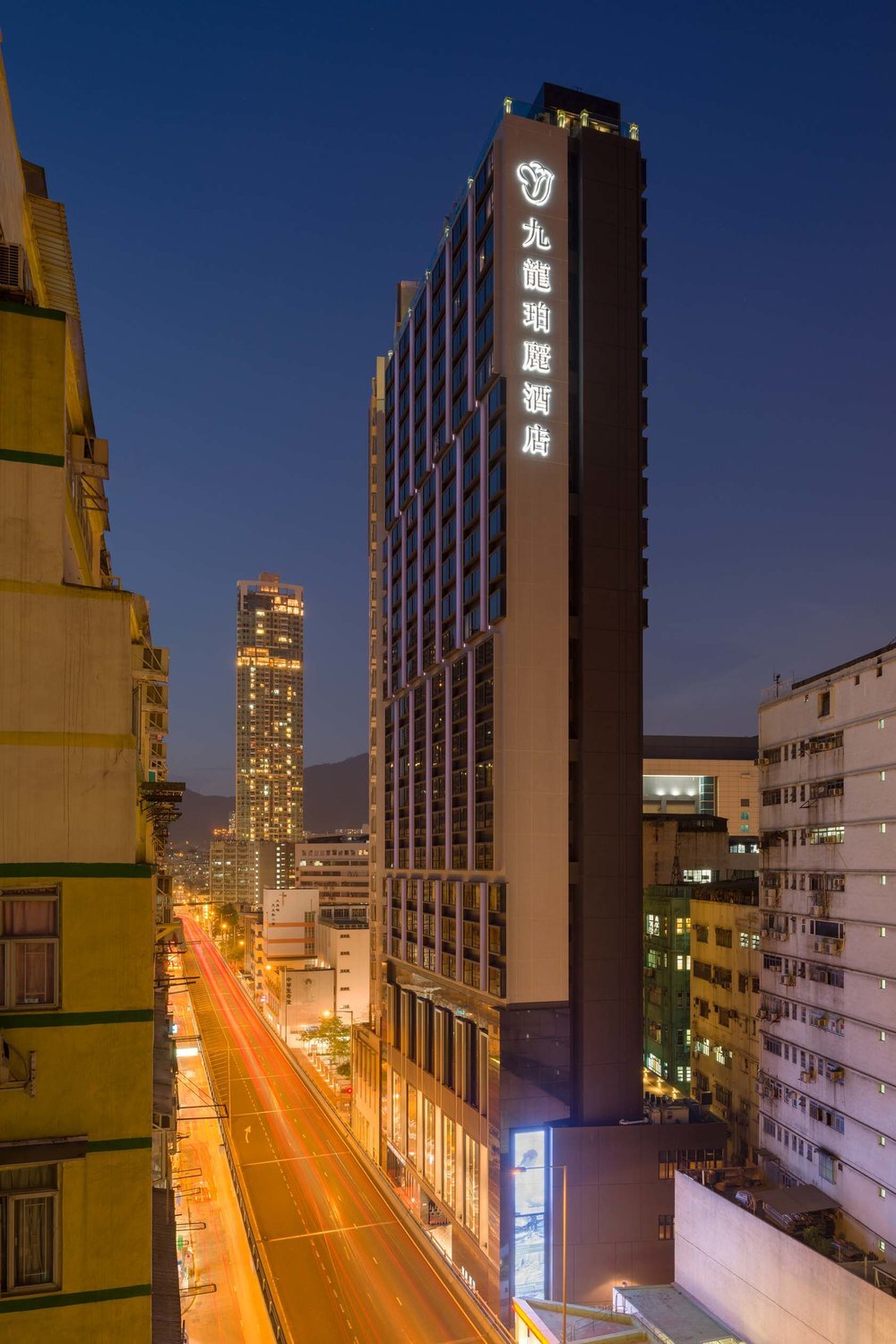-
Developed with the aim of capitalising on the growing tourist influx from Mainland China, this hotel development is an important part of the rejuvenation of an older neighbourhood in the West Kowloon district of Hong Kong. It maximises an 845 square metre site area with more than 400 guest rooms and a number of suites for long-stayers. Breaking away from the general norm for a hotel elevation design, the building displays a façade whereby in the tower, the bay windows are moved sideways on a play of scale covering six storeys, creating an outstanding dynamic movement from the deliberate use of monotone black and grey tiles.
The rooms in every six floors are internally flipped to correspond with the façade movement, providing options in the room layouts and delivering a fresh experience for returning guests on subsequent visits. The modular façade design was implemented with precast concrete cladding which contributes to an environmentally-friendly building.
The boldness of the tower continues through to the podium with a strong silhouette of an aluminium clad portal. The first and second floors of the podium are the hotel reception and dining areas where generous glass infill panels are used to connect with the street activities.
-
Hotel
-
10,289 Sqm
-
Kowloon, Hong Kong
-
Completed 2012
-
-
-
Hong Kong
9/F 133 Wai Yip Street, Kowloon, Hong Kong
T: +852 2793 2826. F: +852 2793 2983
Email: project@archiplusinter.com
___________________________
Beijing
3/F, Newland Plaza, 58 Fucheng Road, Haidian District, Beijing 100142, China.
T: +8610 8815 1809. F: +8610 8815 1808
Email: ail@archiplusinter.com
___________________________
London
14, 5 Central St. Giles Piazza, London WC2H 8AB, UK





