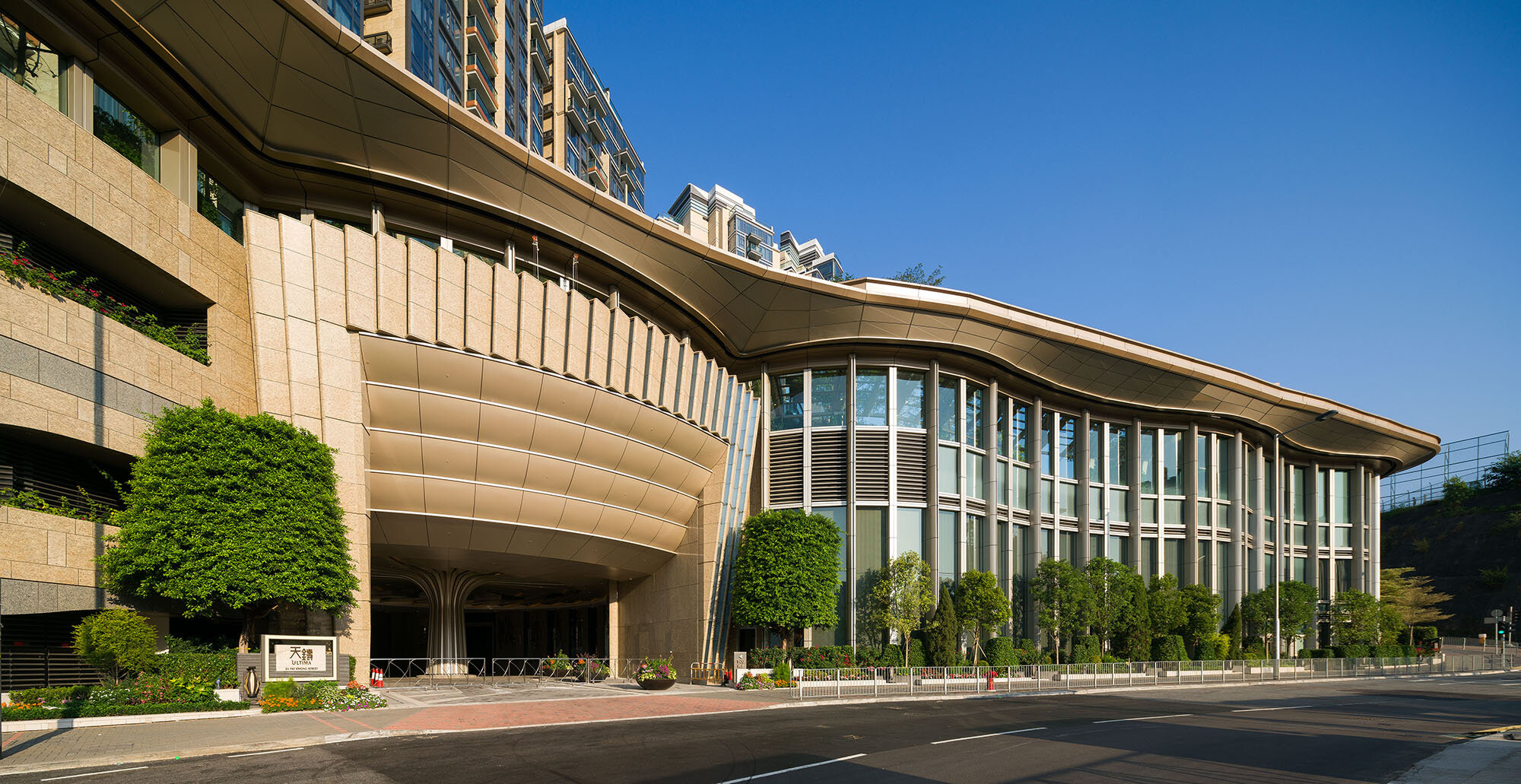-
Standing amidst the natural landscape in the urban highland, the site of this development is in a commanding position embracing a striking panoramic view of the peninsula of Kowloon and across Victoria Harbour to the island of Hong Kong.
This project comprises 7 towers of 500 residential units, 9 luxurious villas and a clubhouse.The development is composed of three zones. The first is the podium at the street level which is a public zone comprising the residents’ clubhouse, car park and mechanical plant rooms.The podium rises in a subtle posture from the sloping terrain on the north to full exposure at the major street junctions on the south. Existing trees in the site will be preserved wherever possible with sustainability and a connection to the surrounding natural landscape in mind.
A sinuous form of glass curtain hanging over the podium continues nature’s own form into the architecture of the complex and is the overture to the upward procession to the private zones.The intermediate zone is a private zone and comprises the villas sitting over the podium roof and the residential units in the towers.
The podium roof will be provided with a garden landscape and reflection pool, as a catalyst to receive the surrounding natural landscape and greenery. The towers are set back from the major streets to minimise noise and air pollution. The winding form repeats in the composition of the tower blocks. The linear layout of the towers allows for unobstructed city views for all residential units.The top zone is the sky house. Open terraces in each unit merge the interior with the exterior.
The roof garden carries on the sustainability design while extending human activities from the man-made interior to the natural outdoors, where the infinity pool extends the vista to Victoria Harbour.
-
Residential
-
8,0755 Sqm
-
Ho Man Tin, Hong Kong
-
Completed 2016
-
-
-
Hong Kong
9/F 133 Wai Yip Street, Kowloon, Hong Kong
T: +852 2793 2826. F: +852 2793 2983
Email: project@archiplusinter.com
___________________________
Beijing
3/F, Newland Plaza, 58 Fucheng Road, Haidian District, Beijing 100142, China.
T: +8610 8815 1809. F: +8610 8815 1808
Email: ail@archiplusinter.com
___________________________
London
14, 5 Central St. Giles Piazza, London WC2H 8AB, UK









