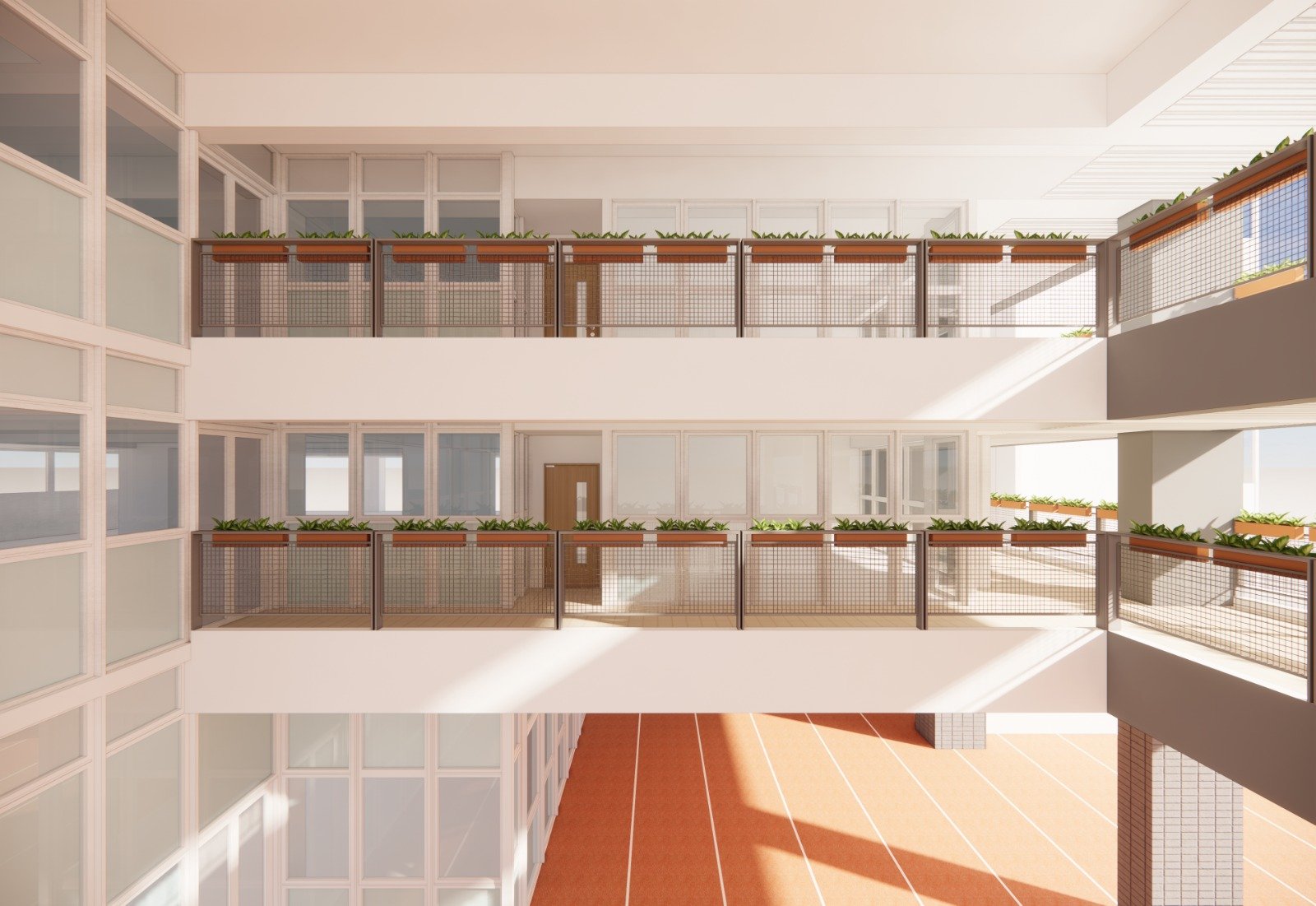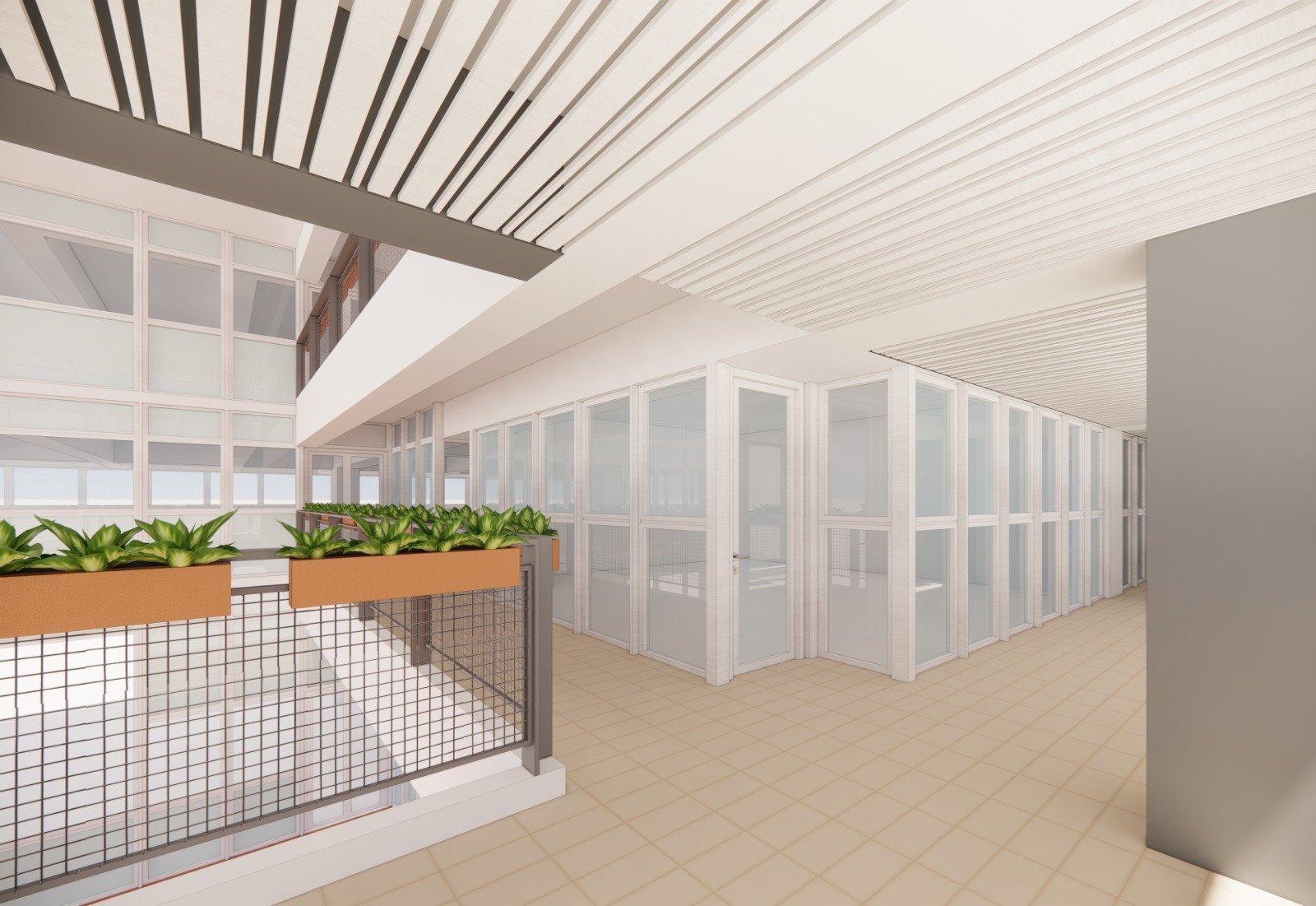-
The project is a proposed alterations and additions submission for the official approval under the Buildings Department specifically for the Victoria Shanghai Academy. The brief for the project involves decking over voids located on the 6th and 7th floors in the existing school building block, which will facilitate the creation of four new activity rooms uniquely designed to accommodate up to 30 students each, thereby supporting and enhancing student growth and learning opportunities. The extension works will encompass several key components, including:
The construction of a new slab over the existing voids, providing a solid foundation.
The installation of a new glass wall enclosure that will ensure a bright and open atmosphere.
The extension of the existing sprinkler system to meet safety requirements.
The extension of the MVAC (Mechanical Ventilation and Air Conditioning) system to ensure proper climate control.
The upgraded extension of the electrical system to support increased capacity.
-
Education
-
196 Sqm
-
Aberdeen., Hong Kong
-
Anticipated Completion 2025
-
-
-
Hong Kong
9/F 133 Wai Yip Street, Kowloon, Hong Kong
T: +852 2793 2826. F: +852 2793 2983
Email: project@archiplusinter.com
___________________________
Beijing
3/F, Newland Plaza, 58 Fucheng Road, Haidian District, Beijing 100142, China.
T: +8610 8815 1809. F: +8610 8815 1808
Email: ail@archiplusinter.com
___________________________
London
14, 5 Central St. Giles Piazza, London WC2H 8AB, UK




