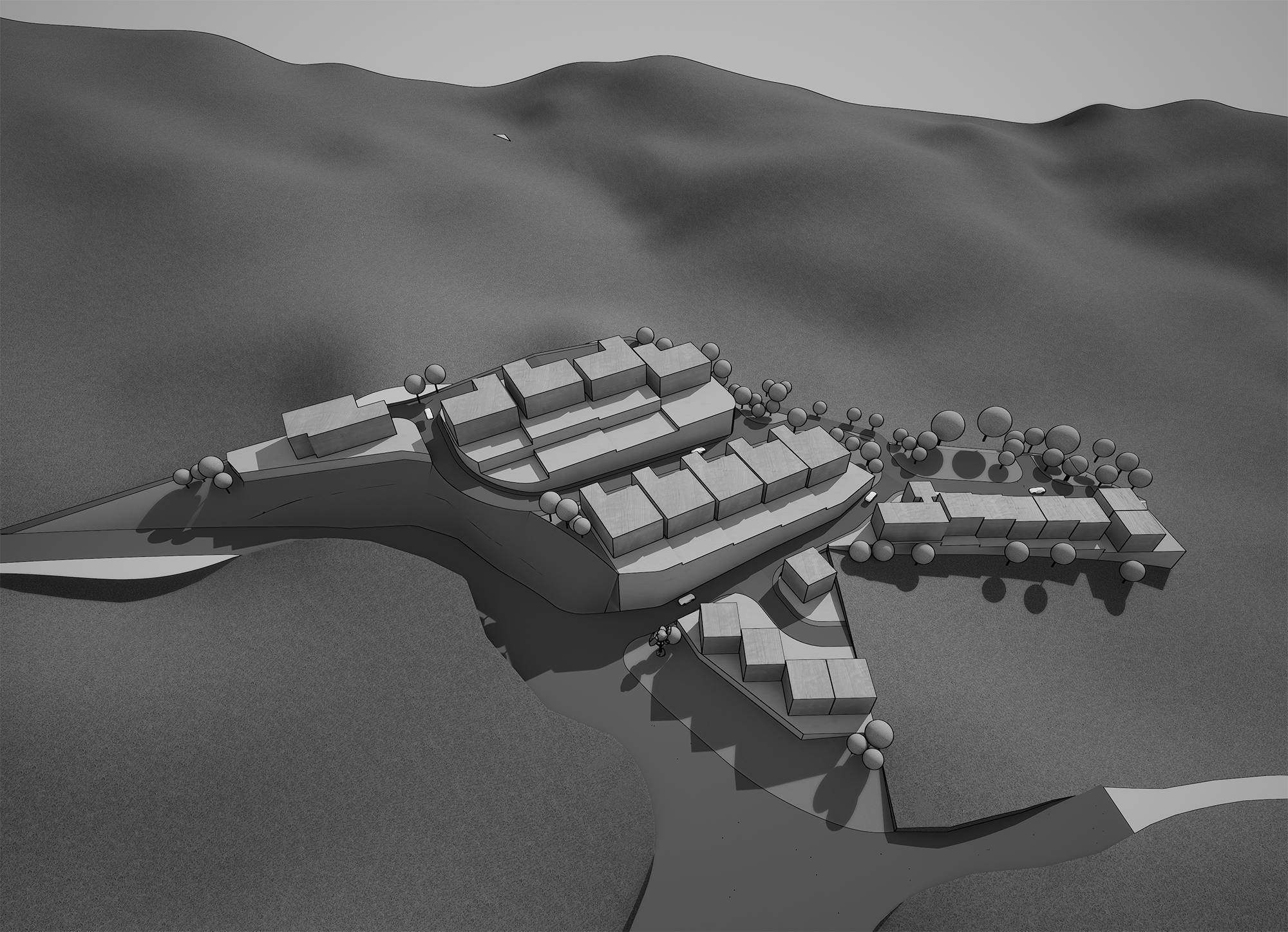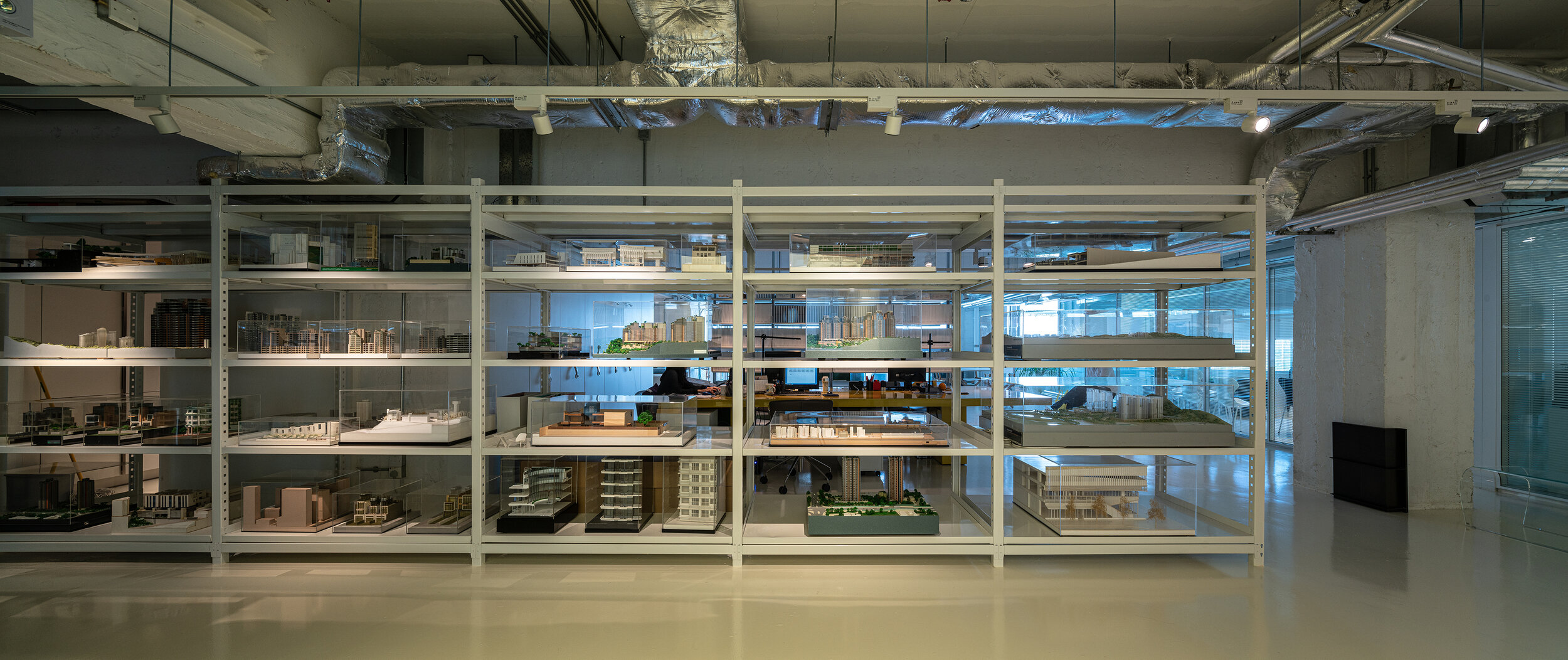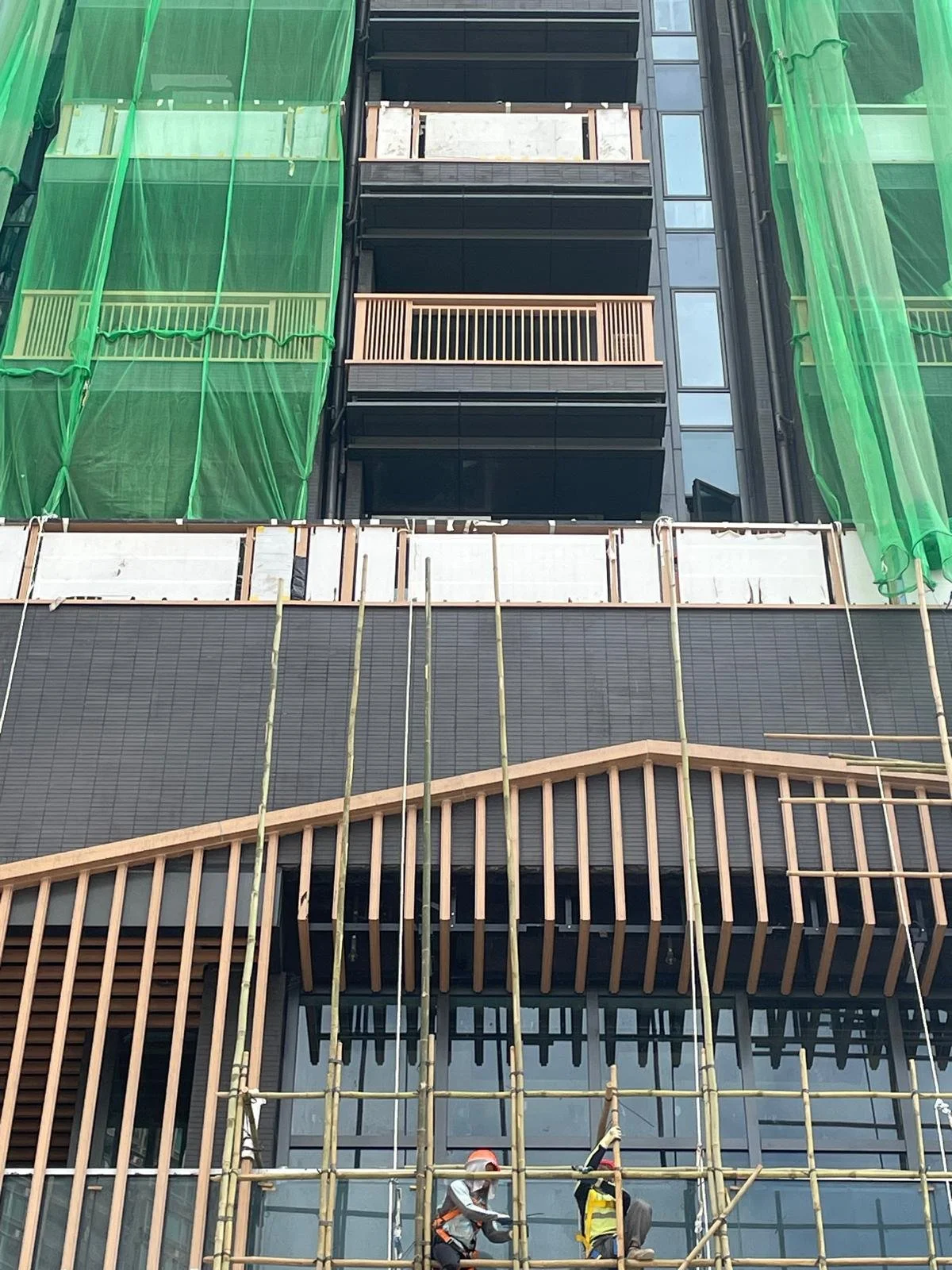About
Archiplus’ principal office is in Hong Kong, its wholly owned subsidiary company in the same name is registered in Beijing with offices in the United Kingdom, New York and Sydney. Our associate companies consist of Archiplus International (HK) Limited and Zhong Tian Yuan Architects & Engineers Limited which is a Class A architectural firm based in Beijing and qualified to practice in all cities in China.
Our scope of services encompasses Architectural and Engineering Professional Services, Project and Construction Management Services. The Directors of Archiplus include professional registered architects, engineers and real estate development expert from Hong Kong, the United Kingdom, USA and Mainland China whose mission is to bring international design and management standards to develop projects in Hong Kong, China and internationally.
-
關於亞設貝佳
亞設貝佳國際有限公司設計團隊展望为客户带来創新與永恆的設計並堅持當代的建築理念,為每一個建築設計項目都賦予嶄新的元素並提高項目的價值。成立於1998年,亞設貝佳國際有限公司的服務範圍包括建築工程設計,總體規劃設計與發展研究、工程及施工管理等專業顧問工作.於香港,澳門,中國及日本,成功完成的項目類型覆蓋了商業,住宅, 文化機構以及酒店等.
公司總部設於香港,全資附屬同名分公司設於北京,並在美國紐約市設有聯絡辦事處。我們的合作夥伴單位包括亞設貝佳(香港)有限公司,及於中國內地各區具備甲級設計資質的北京中天元工程設計有限責任公司.
亞設貝佳國際有限公司的團隊及董事成員包括來自香港、美國及中國內地等國際性專業經驗的建築師、工程師及房地產專家。設計工作的宗旨是希望把國際性視野融合當地需求,為客戶提供全面性、全方位的綜合設計服務。
News
Projects in Progress
-

Tai Po Residential Project
Tai Po, N.T., Hong Kong
The project is located on a breathtakingly beautiful natural slope, the design harmoniously integrates with its existing landscape by following the contours of the topography. A series of connecting platforms creates a captivating experience as residents embark on an ascending journey through a picturesque walking/running trail, enchanting them to immerse themselves in the wonders of nature.
-

Kwun Tong Composite Development
Kwun Tong, Hong Kong
The Kwun Tong Composite Development project is crafted to embrace diversity, promoting a dynamic and fluid space to enhance learning and communication within the space. The circulation within the building serves as a journey of connectivity, seamlessly linking each component to its surrounding amenities, seamlessly merging with the existing infrastructure and urban fabric.
-

Low Density Residential Development
Lantau Island, Hong Kong
We have been recently commissioned to work on a low density residenial project in Cheung Sha, Lantau Island, Hong Kong
-

Tai Po Luxurious Residential Development
Tai Po, N.T., Hong Kong
We have been recently commissioned to work on a luxurious residential project located in Tai Po., N.T., Hong Kong
-

House in Uehara
Uehara, Japan
It is excited and honored to have been chosen to undertake the marvelous opportunity of designing a magnificent and exclusive private residence in the enchanting Uehara neighborhood of Shibuya, Japan. The exquisite architectural masterpiece is meticulously planned to showcase a captivating and harmonious fusion of nature and modernity by encompassing a mesmerizing central courtyard, thoughtfully arranged over three enticing storeys, further complemented by an exquisite and versatile basement area.
-

Composite Redevelopment in Tai Kok Tsui
Kowloon, Hong Kong
We are absolutely delighted and filled with immense excitement to have the opportunity to collaborate on a highly anticipated and significant redevelopment project in the vibrant and bustling district of Tai Kok Tsui, situated in the heart of Kowloon, a dynamic and culturally rich region of Hong Kong.
-

Ma Wan Redevelopment Project
Ma Wan, Tsuen Wan, Hong Kong
The design approach to the Ma Wan redevelopment project is based on an identification of a number of significant opportunities, methodologies, architectural aspirations and sentiment. Through this process it is believed not only will effectively revitalize the entire Ma Wan Village, but also to regenerate new business and development opportunities, re-establishing and re-connect itself to both local and regional community.

In 2025 We have over 70 closely knitted team of passionate architects, designers, model makers & technicians with experience from Hong Kong, Mainland China, United Kingdom, Japan, Australia. Delivering over 80 projects in various different scales across the region.
-
-
-
Hong Kong
9/F 133 Wai Yip Street, Kowloon, Hong Kong
T: +852 2793 2826. F: +852 2793 2983
Email: project@archiplusinter.com
___________________________
Beijing
3/F, Newland Plaza, 58 Fucheng Road, Haidian District, Beijing 100142, China.
T: +8610 8815 1809. F: +8610 8815 1808
Email: ail@archiplusinter.com
___________________________
London
14, 5 Central St. Giles Piazza, London WC2H 8AB, UK
















